Pet-Friendly 5-Bedroom Home with Private Hot Tub & SHARC Passes
Enjoy the privacy and spaciousness of a single-family home at Goldfinch #14, combined with exclusive resort-style amenities in Sunriver. Perfect for large families, groups, or outdoor adventurers, this pet-friendly retreat features five bedrooms, a private hot tub, included SHARC passes, and direct access to biking and hiking trails. Whether your plans call for group reunions, nature exploration, or a relaxing getaway with your dog, you’ll find year-round comfort and convenience in this thoughtfully equipped home.
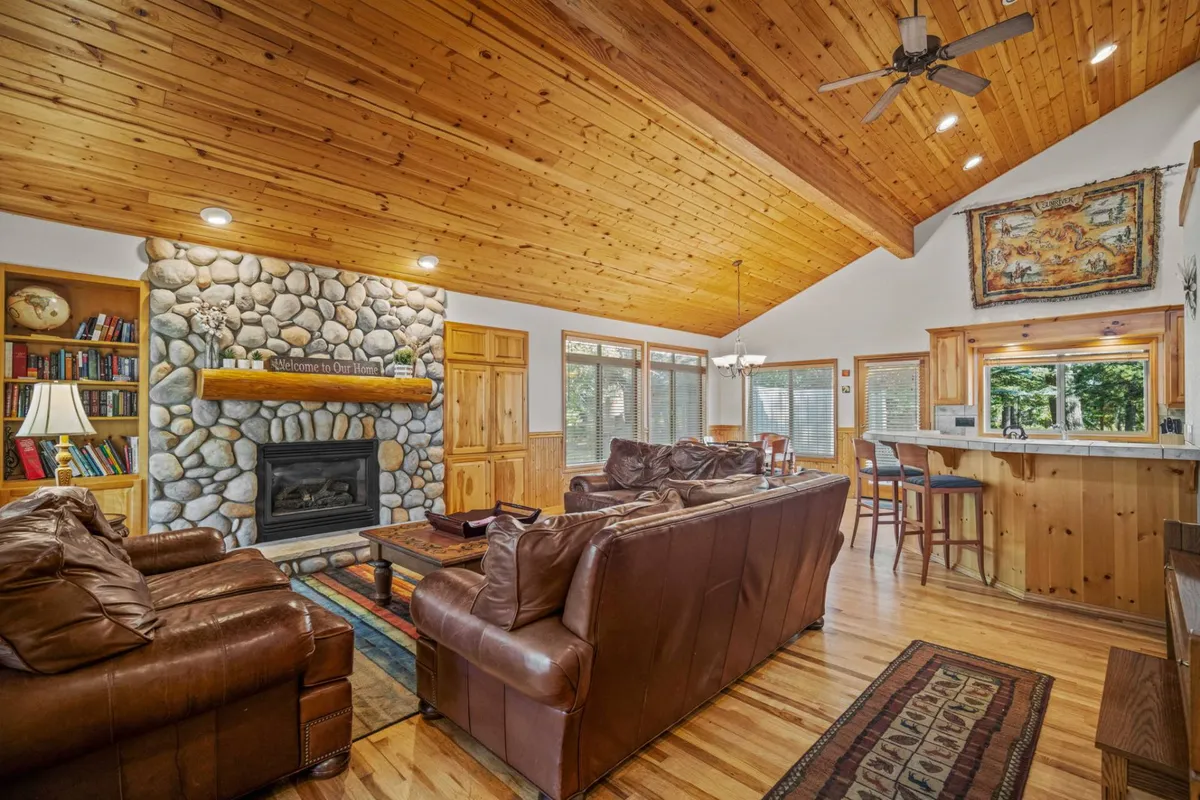
5 bedrooms, pet-friendly (dogs only), private hot tub and deck, SHARC passes included, bikes provided for trail access.
The Heart of Togetherness: Living, Dining & Kitchen
Features
- • Open-plan living room
- • Fireplace
- • Upgraded kitchen appliances
- • Window-lined dining area
- • Flat-screen TVs
- • High-speed Wi-Fi
- • Direct access to deck/outdoor area
- • Open sightlines between kitchen, dining, and living
Step inside and feel instantly welcomed by the home’s warm lodge ambiance, where the open living room, upgraded kitchen, and dining area invite you to gather, share, and unwind. Sink into the plush leather sofas beside the river stone gas fireplace—perfect for storytelling after a day on the trails or ski slopes. The hand-hewn pine staircase adds rustic elegance, while flat-screen TVs and high-speed Wi-Fi keep everyone connected and entertained. In the kitchen, upgraded appliances and essential tools make meal prep a joy, whether you’re whipping up a casual breakfast or a celebratory feast to enjoy at the window-lined dining table. The breakfast bar bridges kitchen and conversation, ensuring the chef never misses out on the fun. This hub naturally flows out to the deck, linking indoor comfort with the beauty of the pines.
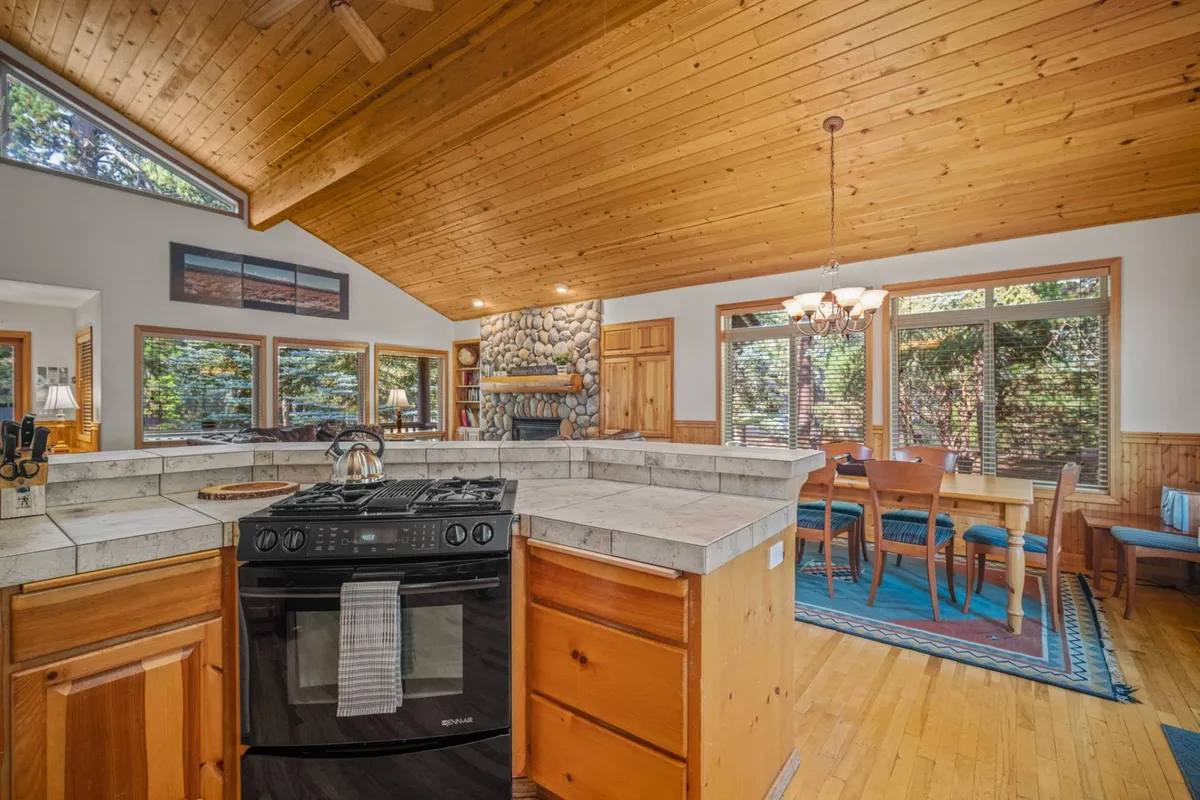
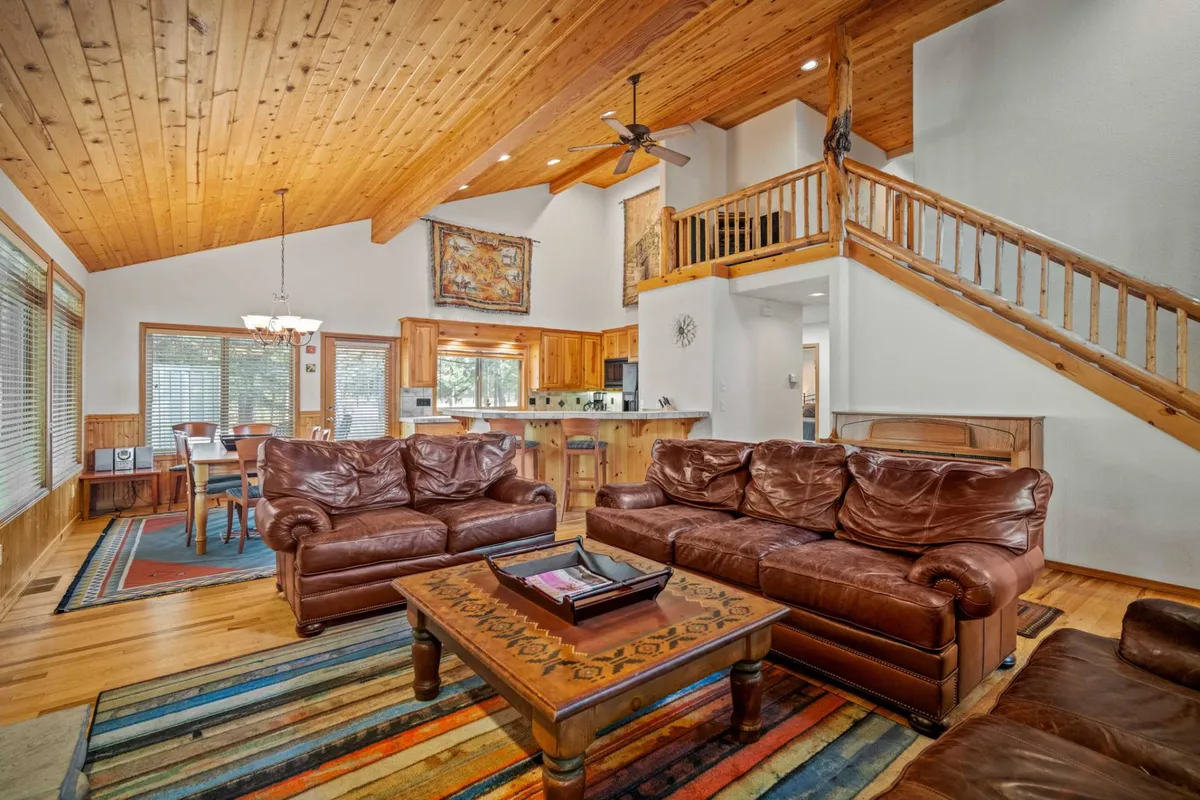
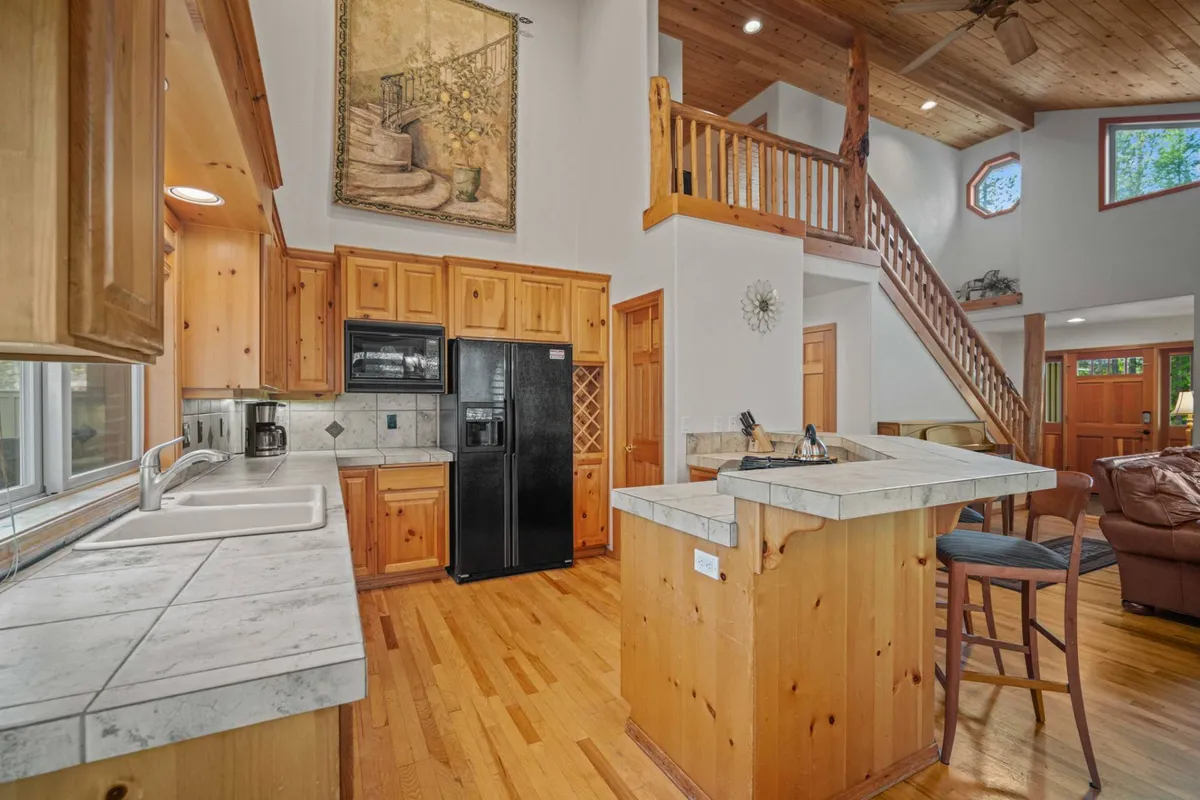
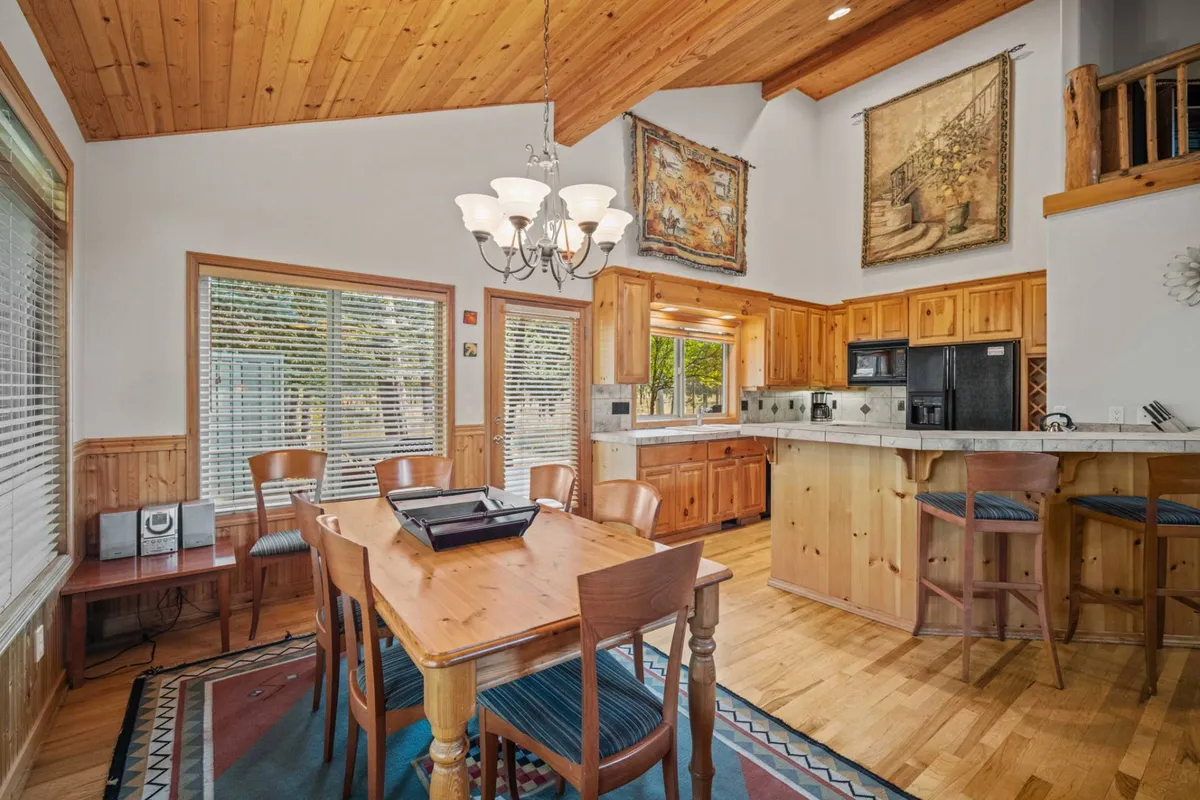
Outdoor Bliss: Deck, Hot Tub & Natural Surrounds
Features
- • Expansive deck
- • Natural gas BBQ grill
- • Enclosed private hot tub
- • Pet-friendly outdoor area
- • Flow from living/dining area to deck
- • Easy access to local trails
Step through sliding doors onto the expansive rear deck, where serenity and recreation meet. Here you’ll find a natural gas BBQ grill for sunny afternoon cookouts and an enclosed hot tub area—your private spa retreat beneath the towering pines. Whether sipping morning coffee, sharing laughter over dinner as the sun sets, or soaking under starlit skies, the deck becomes a year-round haven. The outdoor setting is perfect for pets (with respectful rules), while easy access to the Deschutes River trail network puts adventure just steps away. This seamless blend of indoor-outdoor living is designed for making memories in every season.
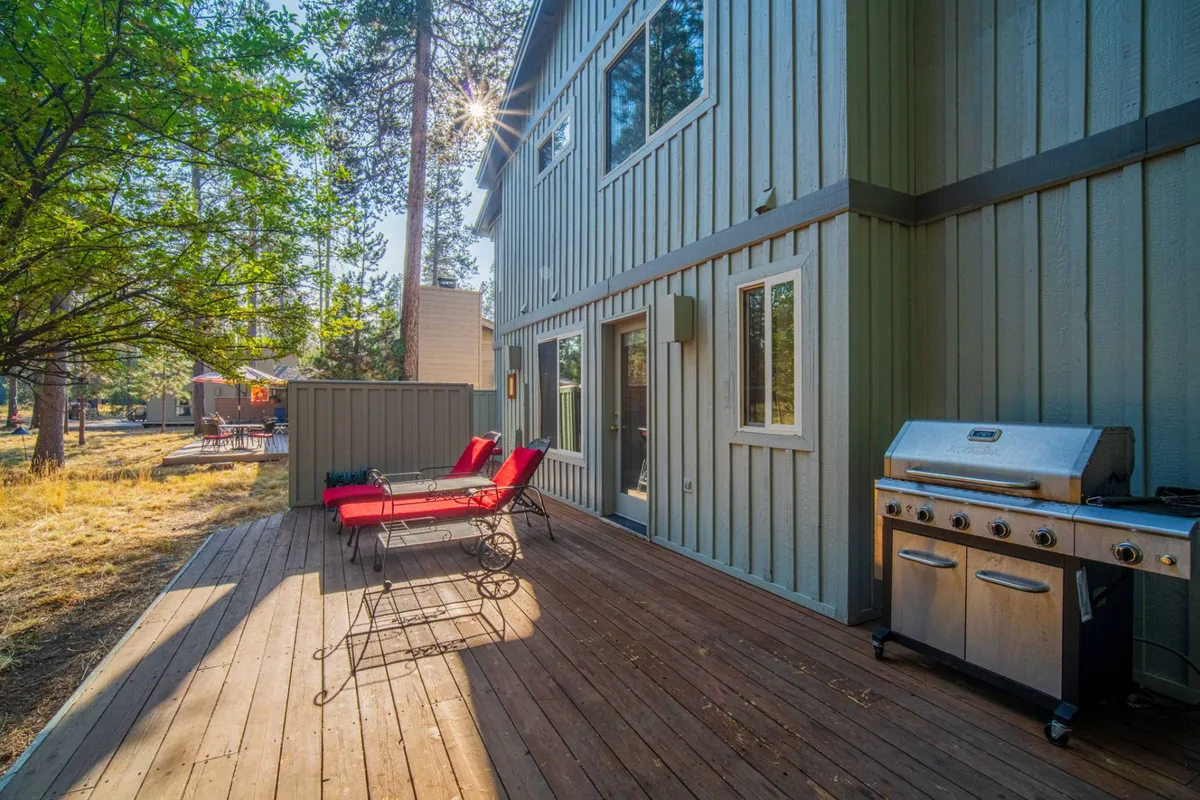
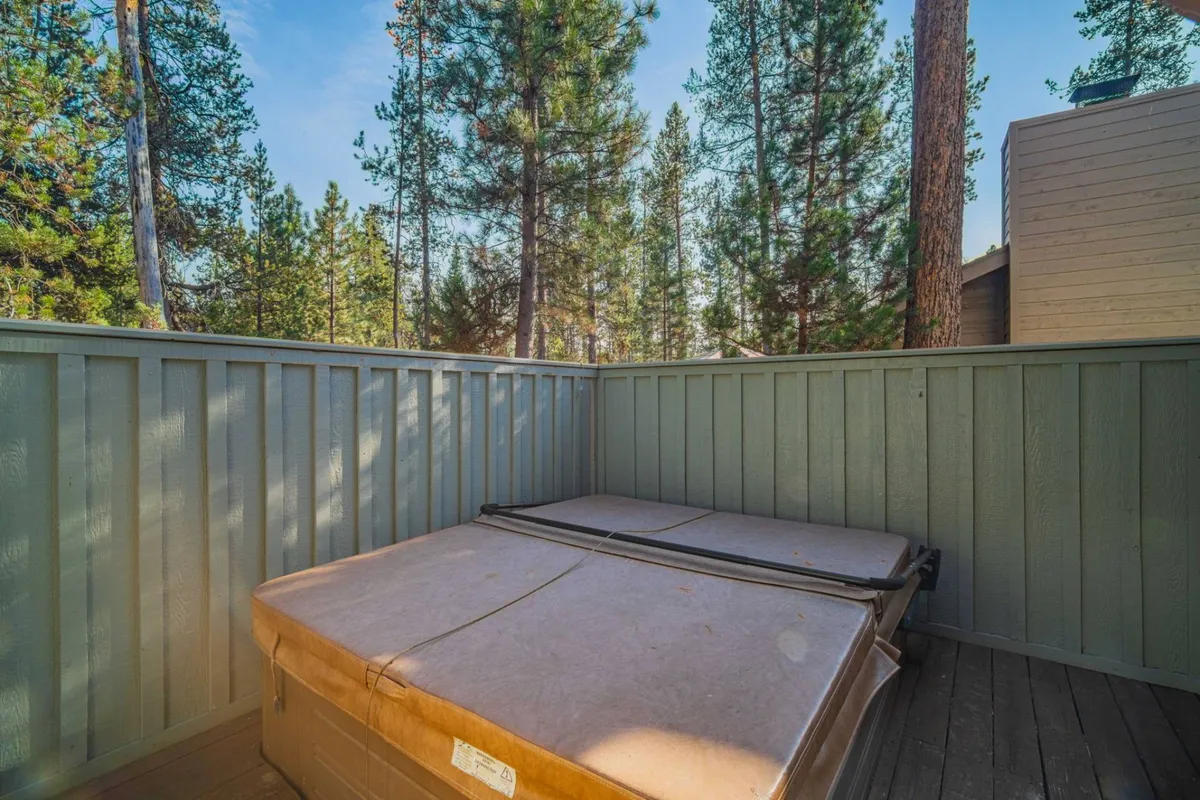
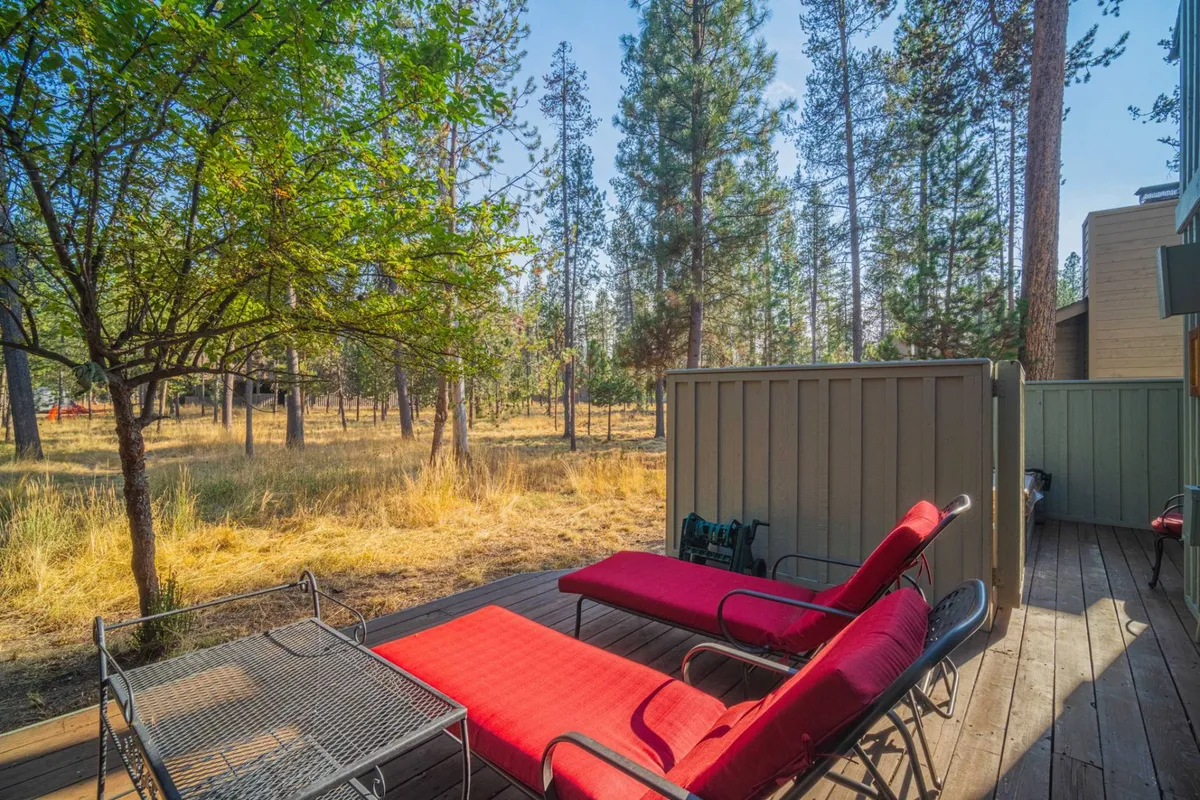
Private Retreats: Upgraded Bedrooms & Modern Baths
Features
- • Five bedrooms
- • Two king suites
- • Flat-screen TVs in bedrooms
- • High-speed Wi-Fi
- • Modern bathrooms
- • King suites with private baths
- • Bedroom separation for group privacy
After adventure-filled days, five thoughtfully designed bedrooms welcome you with plush new bedding, calming décor, and plenty of privacy—ideal for large families or group gatherings. The main floor king suite features an en-suite bath and direct outdoor access, while upstairs, a second king suite with a private bath creates a peaceful escape for multiple couples or generations. Additional bedrooms offer queen, full, and bunk options, catering to any group composition. Each room includes its own flat-screen TV and speedy Wi-Fi, blending comfort, connectivity, and restful quiet. Modern bathrooms, including two en-suites, ensure everyone enjoys comfort and convenience after a day of hiking, skiing, or playing at SHARC.
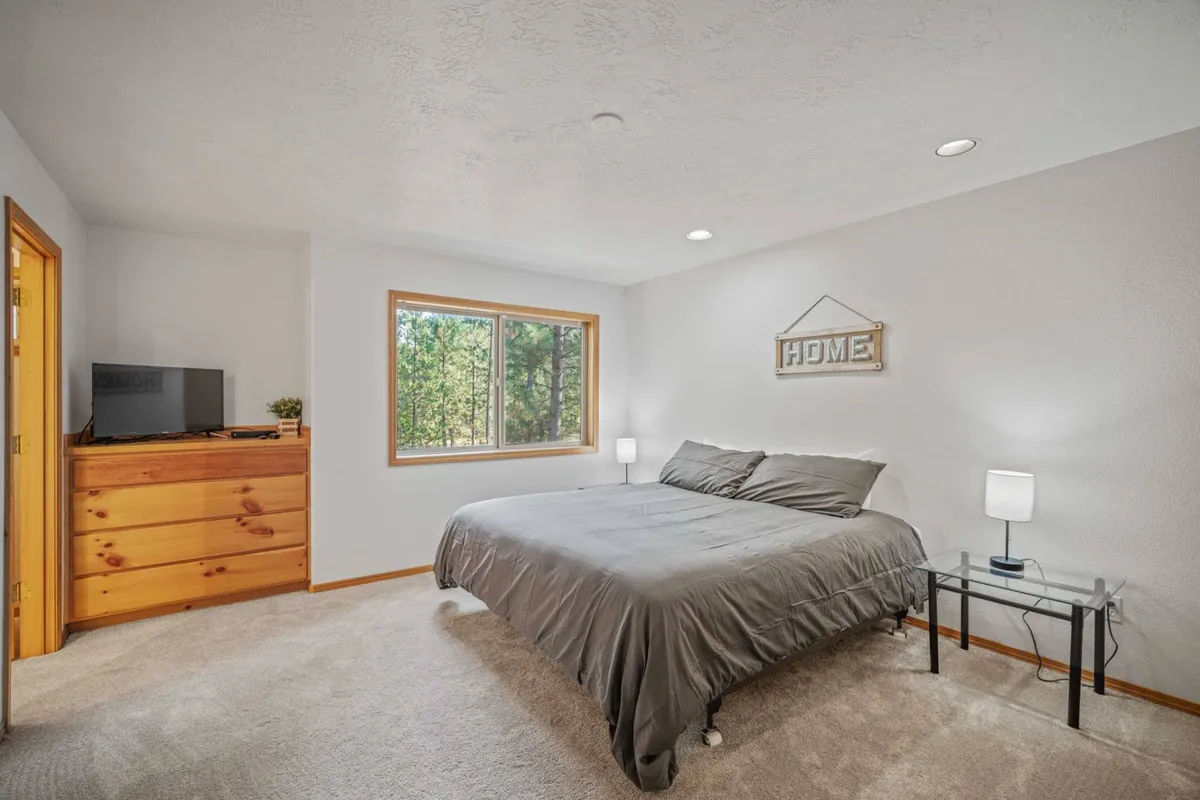
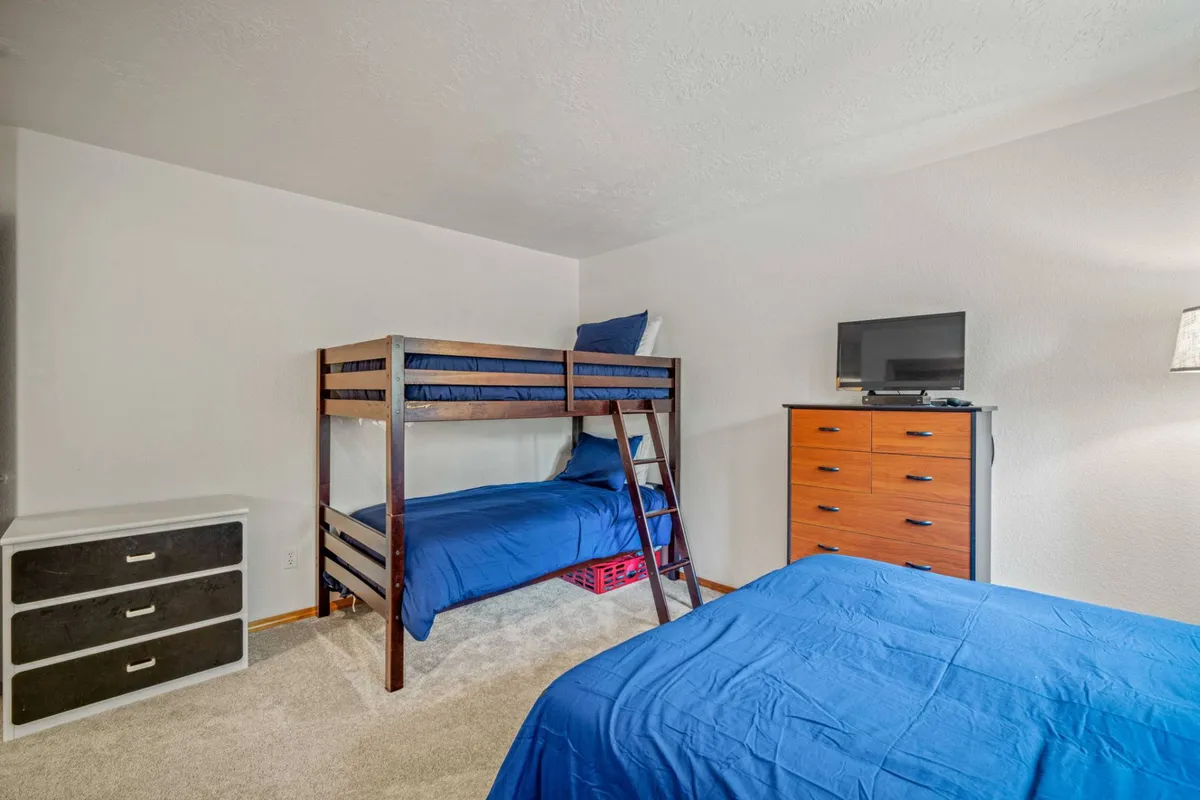
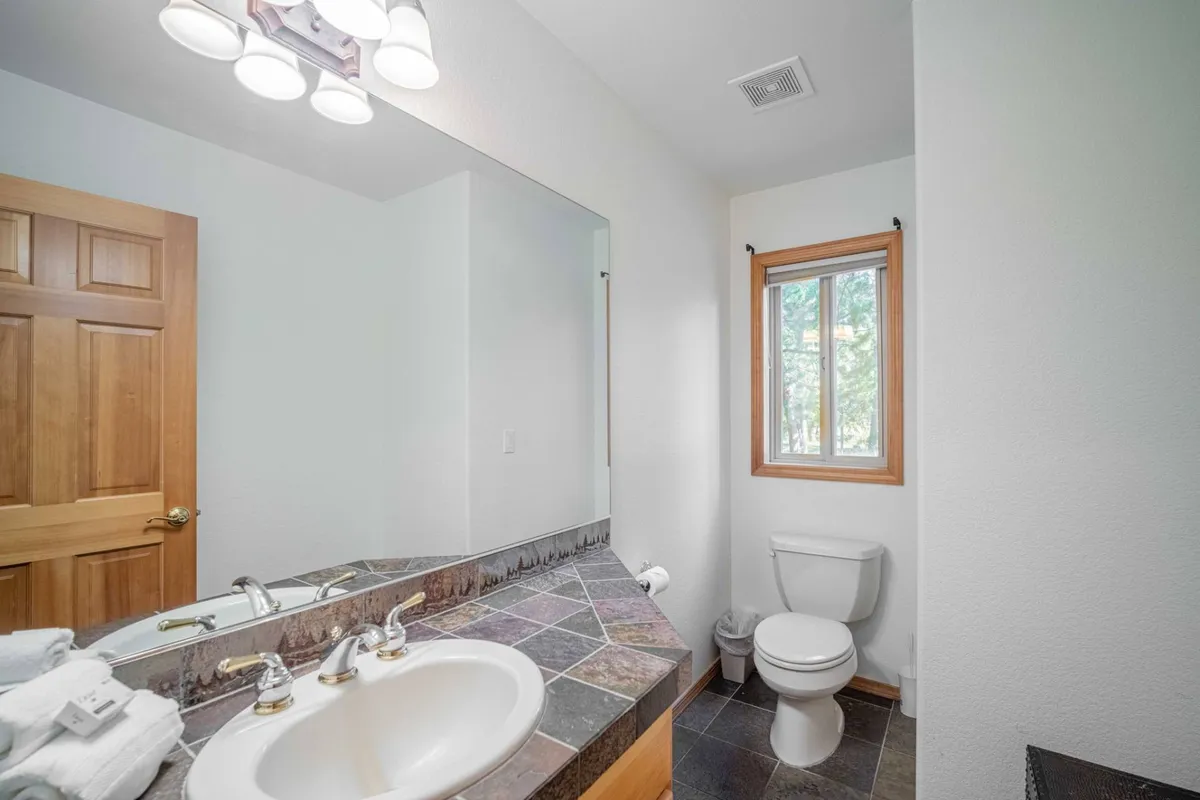
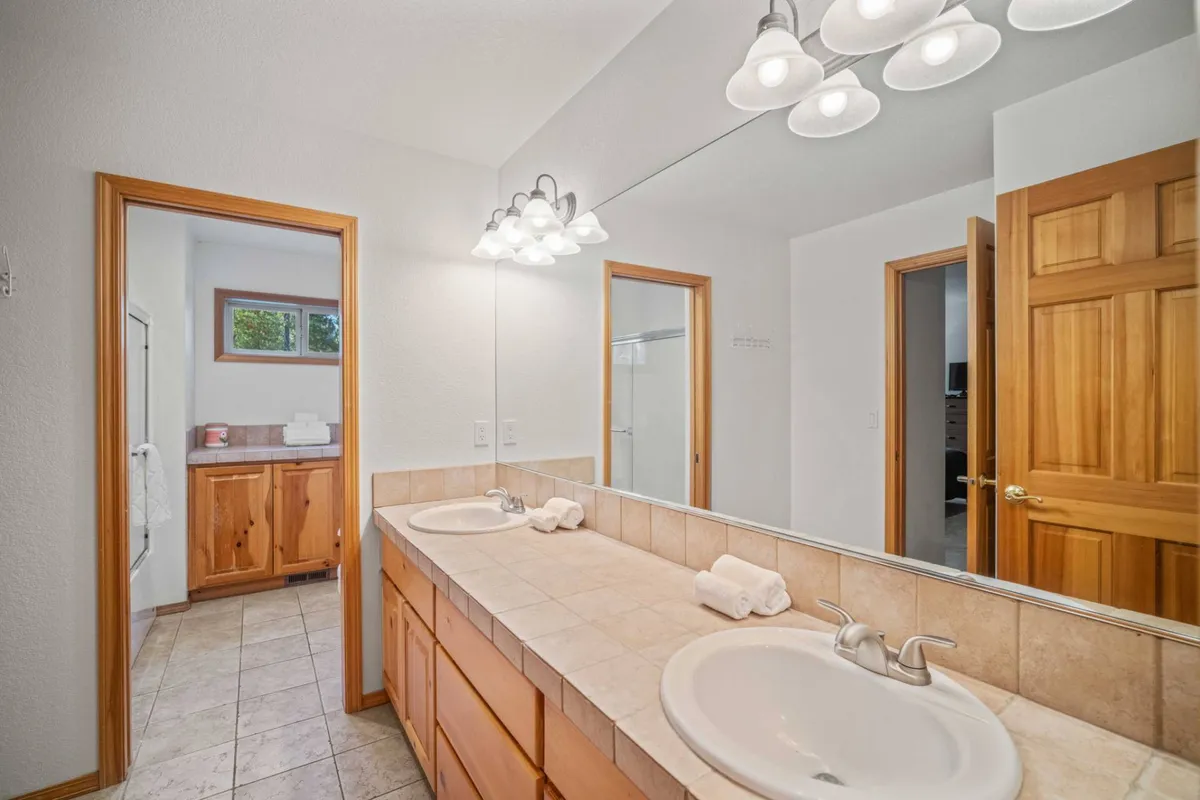
Adventure Launchpad: Gear-Friendly Amenities & Resort Perks
Features
- • Garage storage
- • Bicycles for guest use
- • SHARC passes
- • Gig-speed Wi-Fi
- • Garage to main entry
- • Quick access to trail network
With easy access to the garage and ample driveway parking, this home makes it simple to gear up for golf, biking, or snow adventures. Multiple provided bikes invite spontaneous rides along Sunriver’s miles of trails—a hit with families and explorers alike. The included 12 SHARC passes open the door to pools, slides, and recreation. Store your outdoor gear in the garage and keep everyone connected with gig-speed Wi-Fi—ideal for remote work or sharing your adventures. After a fun-filled day, retreat to the cozy living room, rejuvenate in the hot tub, or plan tomorrow’s exploits around the breakfast bar. This is the perfect home base for adventure in every season.
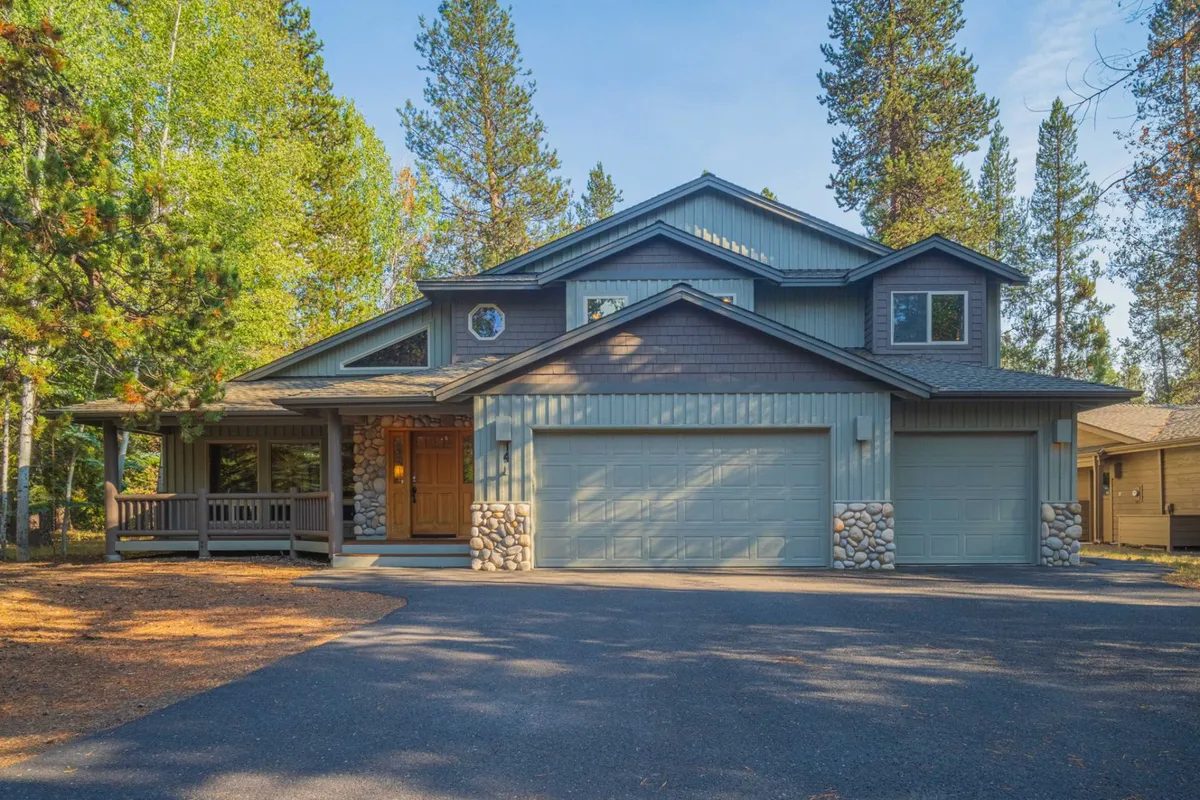
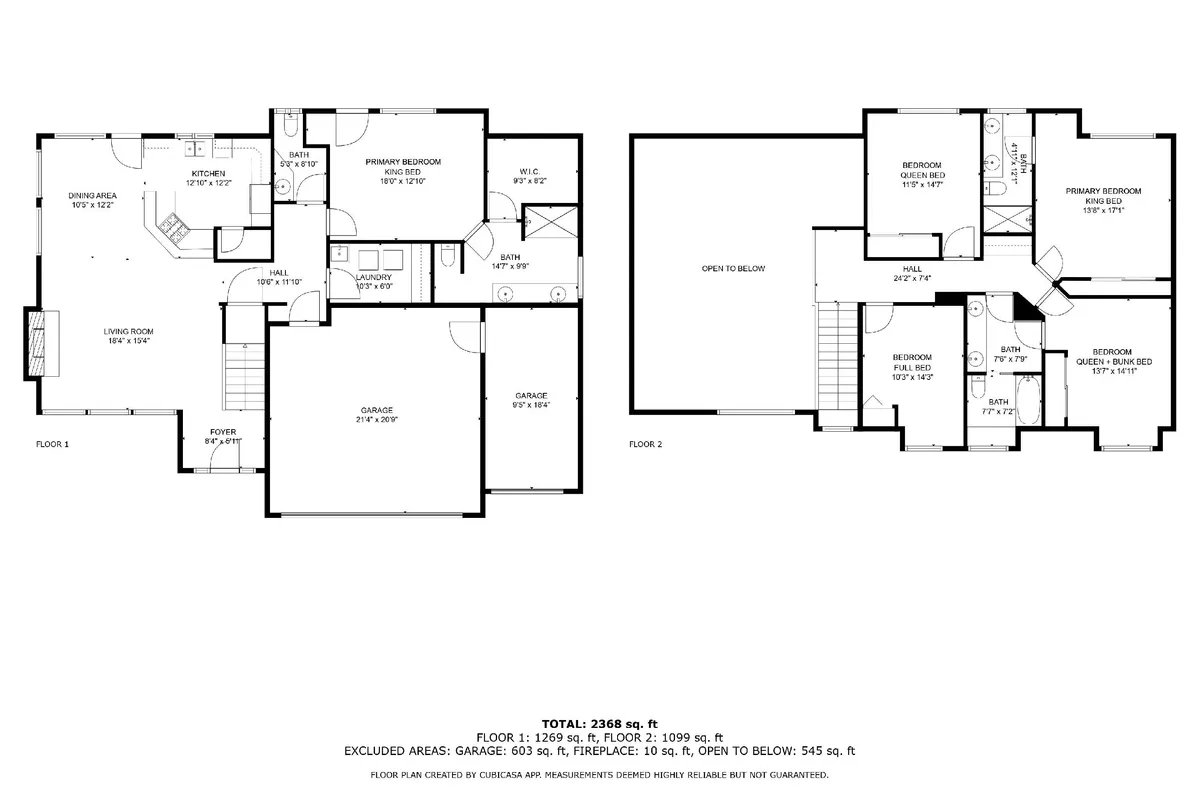
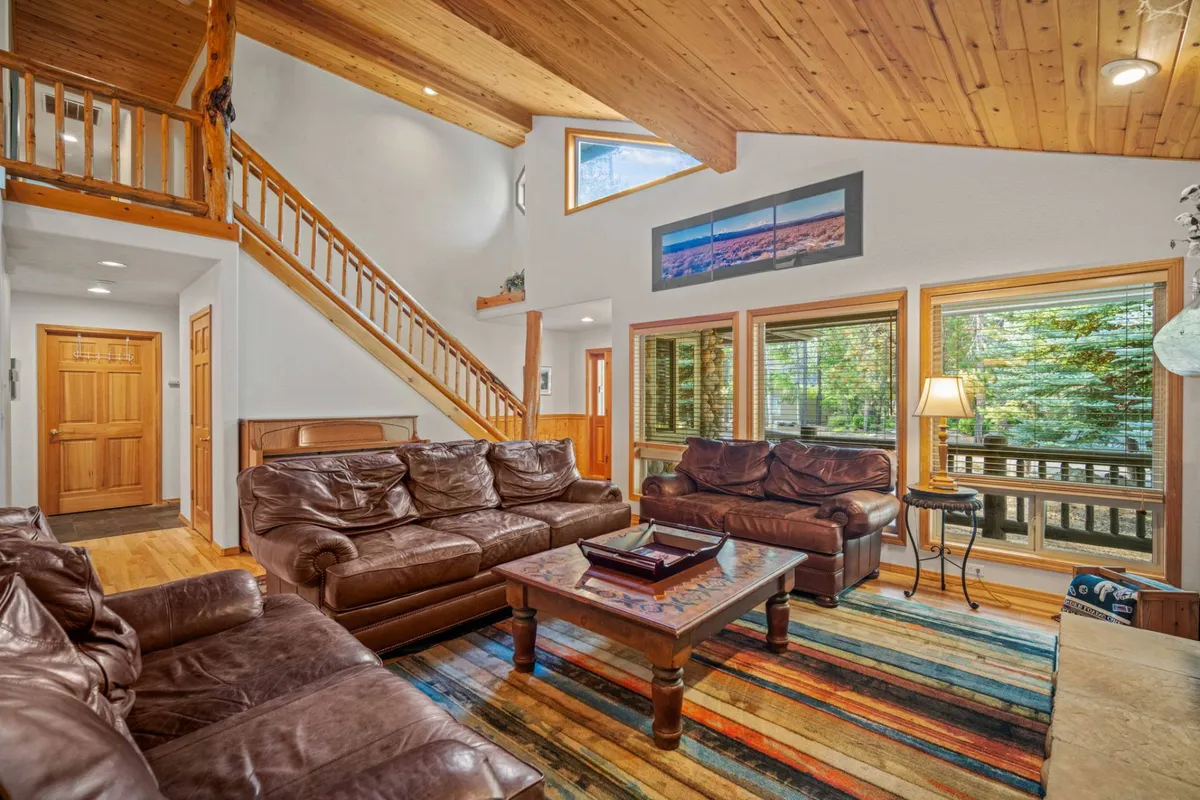
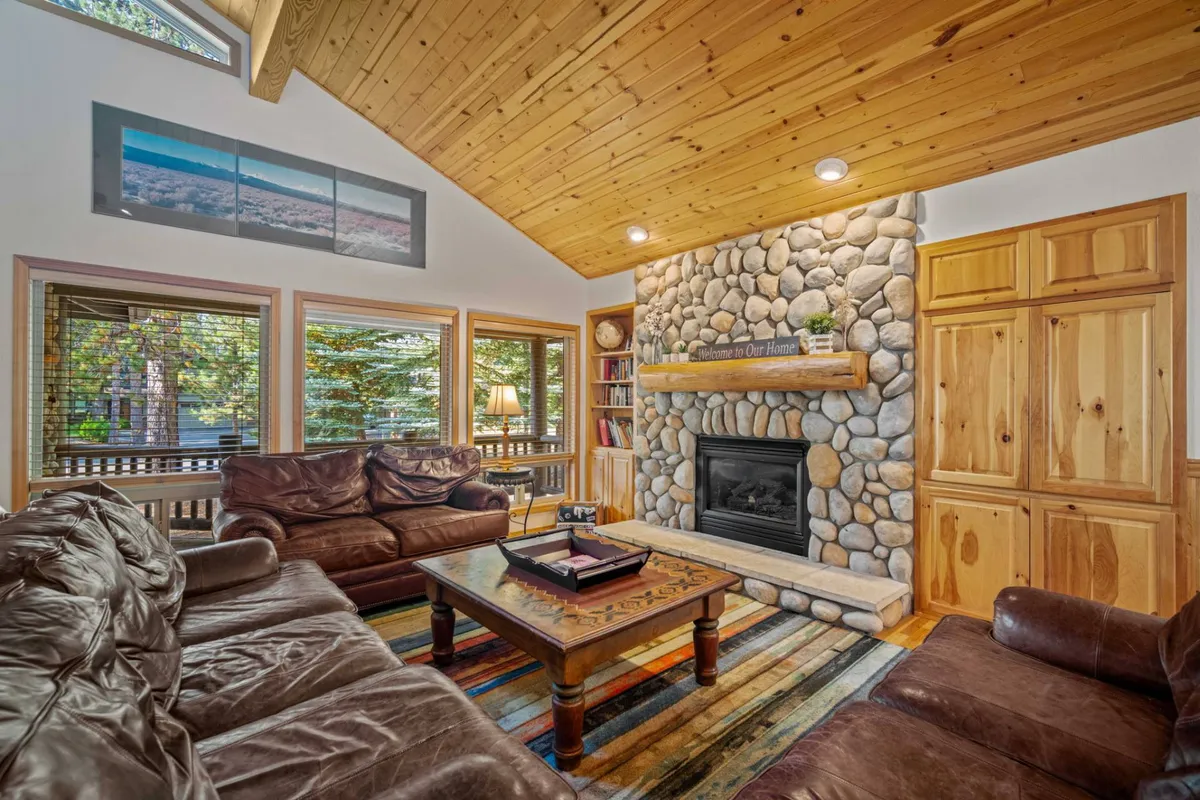
Explore the Area
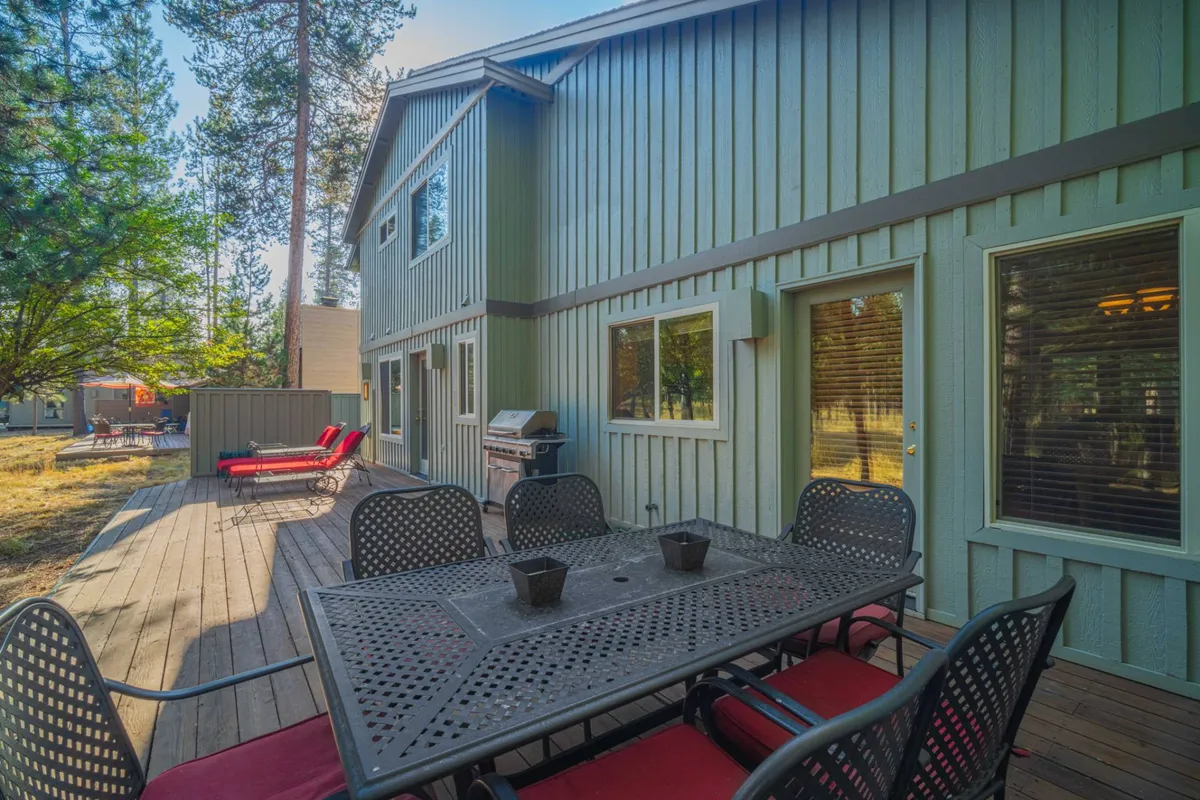
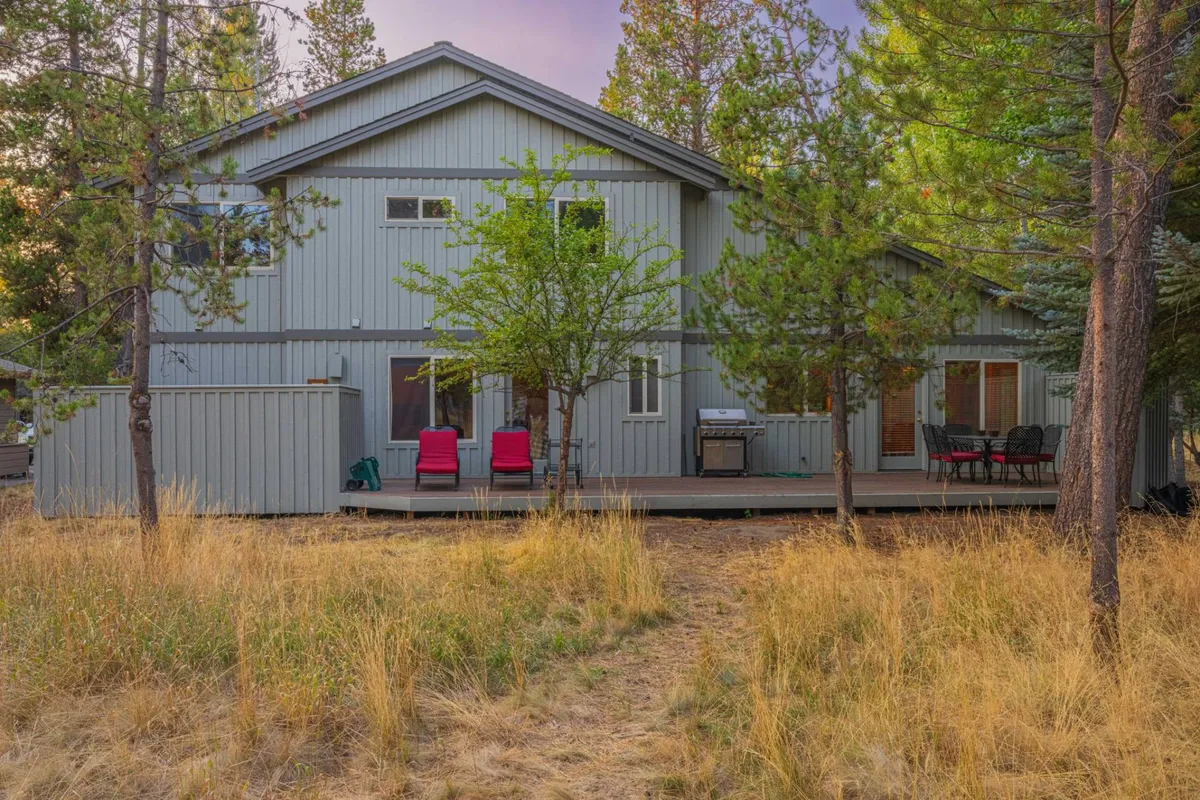
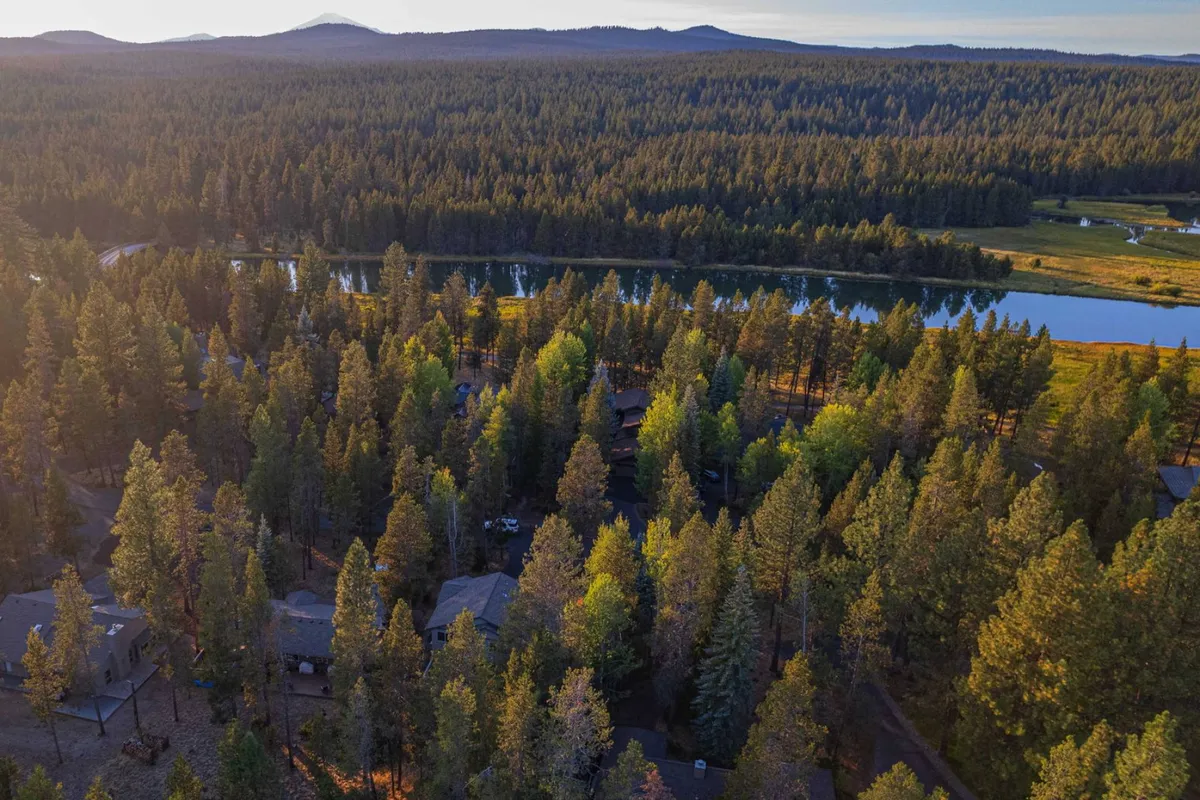
Family Fun & Aquatic Adventures at SHARC
Make a splash with complimentary SHARC passes for all guests—your ticket to Sunriver’s popular aquatic center featuring indoor and outdoor pools, water slides, lazy river, and year-round events. After a day of swimming and play, return to your spacious private home to unwind in the hot tub or enjoy a BBQ dinner on the deck. With ample bedrooms and open gathering spaces, Goldfinch #14 is an excellent base for memorable family vacations, rain or shine. Please note: SHARC outdoor features may be seasonal, so check opening dates for your stay.
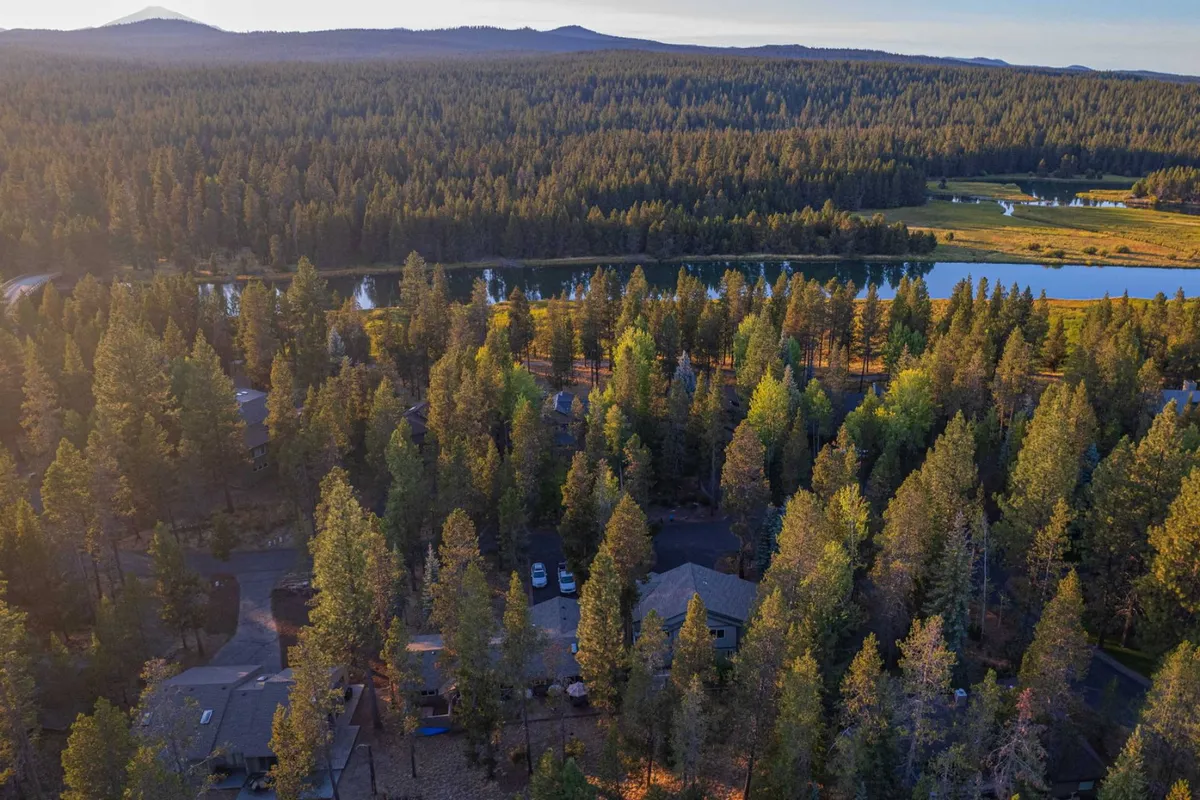
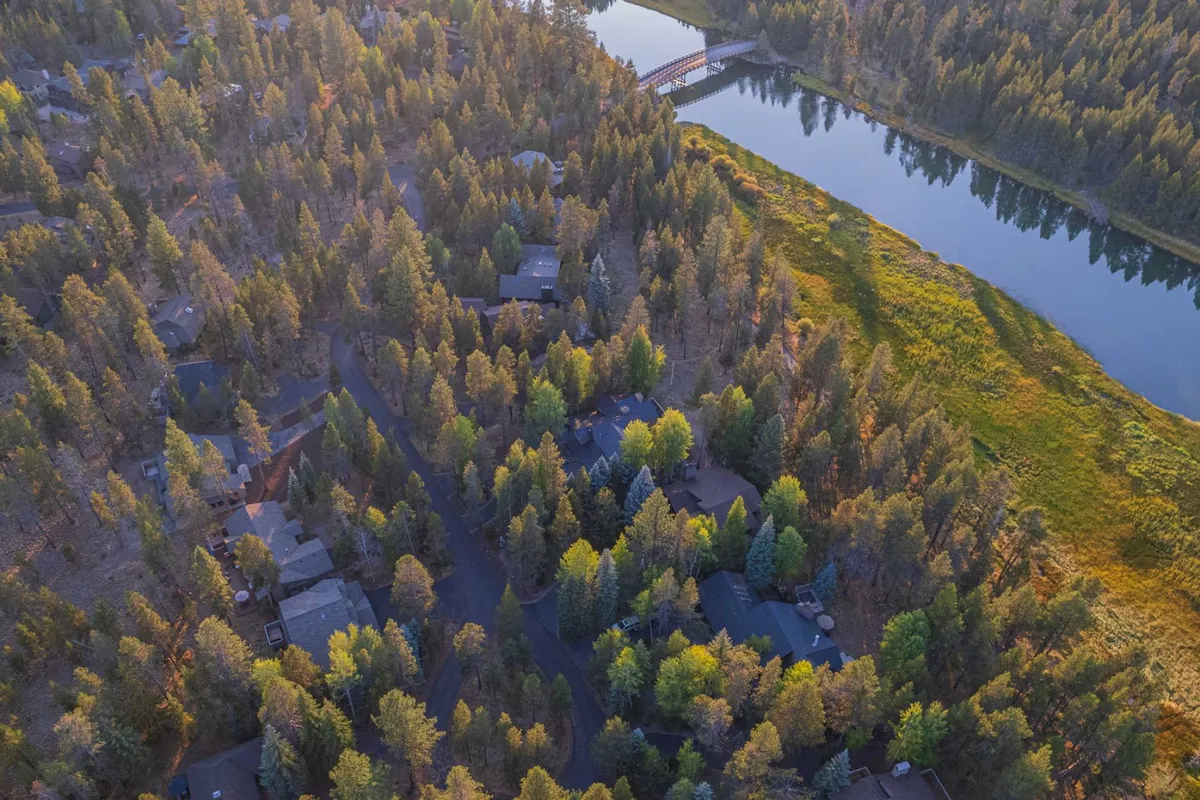
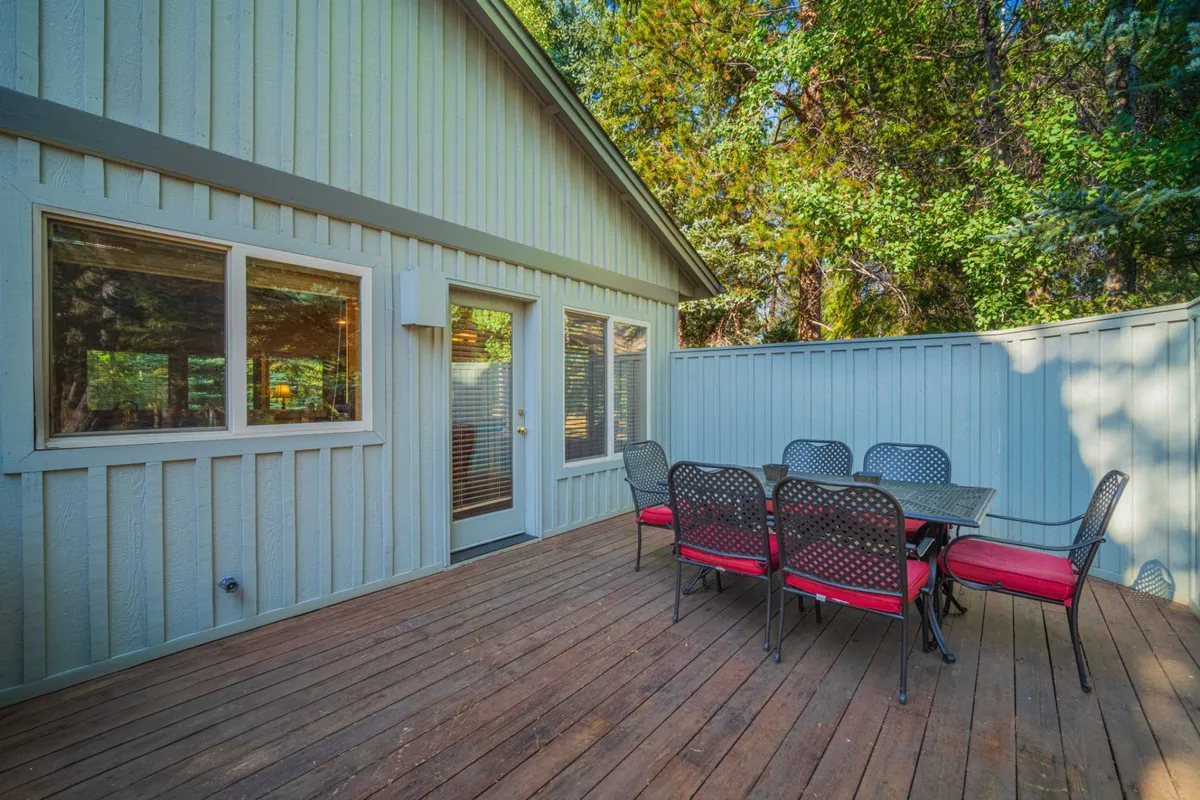
Bike, Hike & Explore the Sunriver Outdoors
Step outside and access Sunriver’s extensive network of over 40 miles of paved biking and hiking trails, just moments from your door—bikes are available for guest use! Discover scenic river views from the Cardinal Landing Bridge, explore the nearby Deschutes National Forest, or set out for a day of golf at one of Sunriver’s renowned courses. In winter, acclaimed skiing and snowboarding await just 21 miles away at Mt. Bachelor, while in summer, adventure abounds in the surrounding forests and meadows. Secure storage and a garage for your gear make Goldfinch #14 a true basecamp for outdoor enthusiasts, all year long.
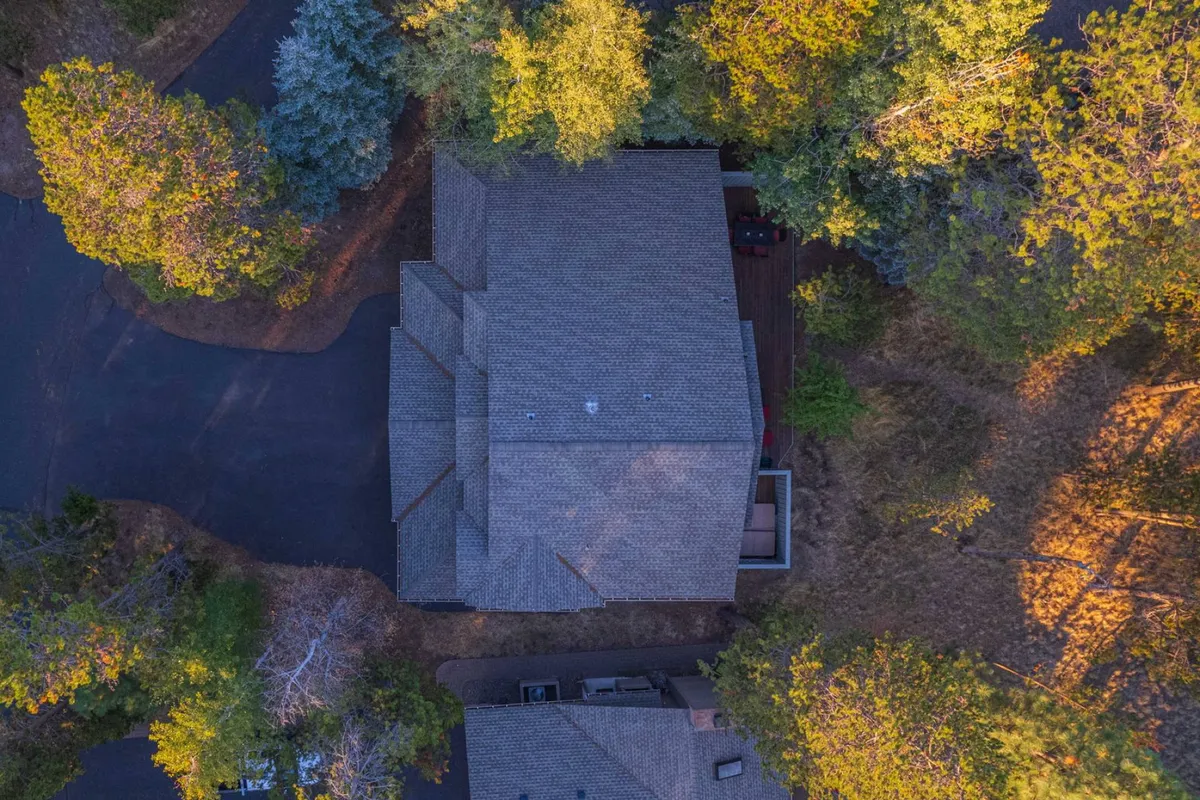
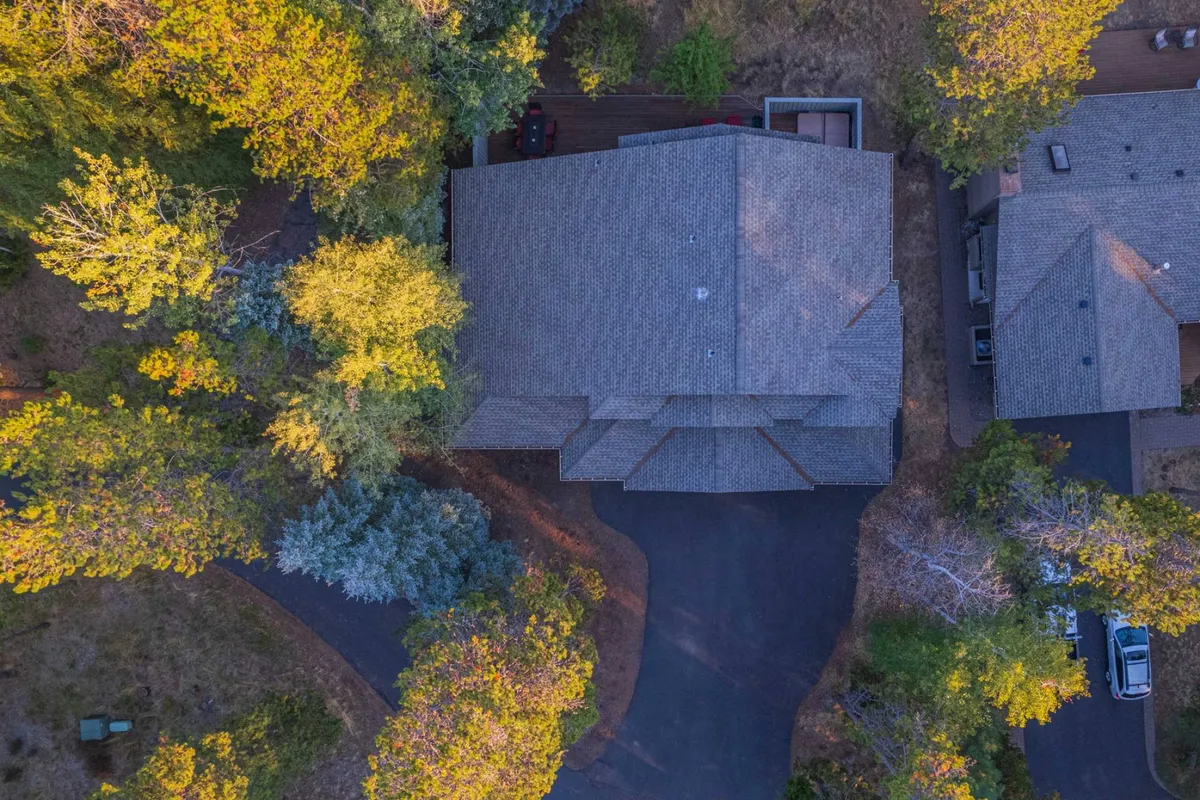
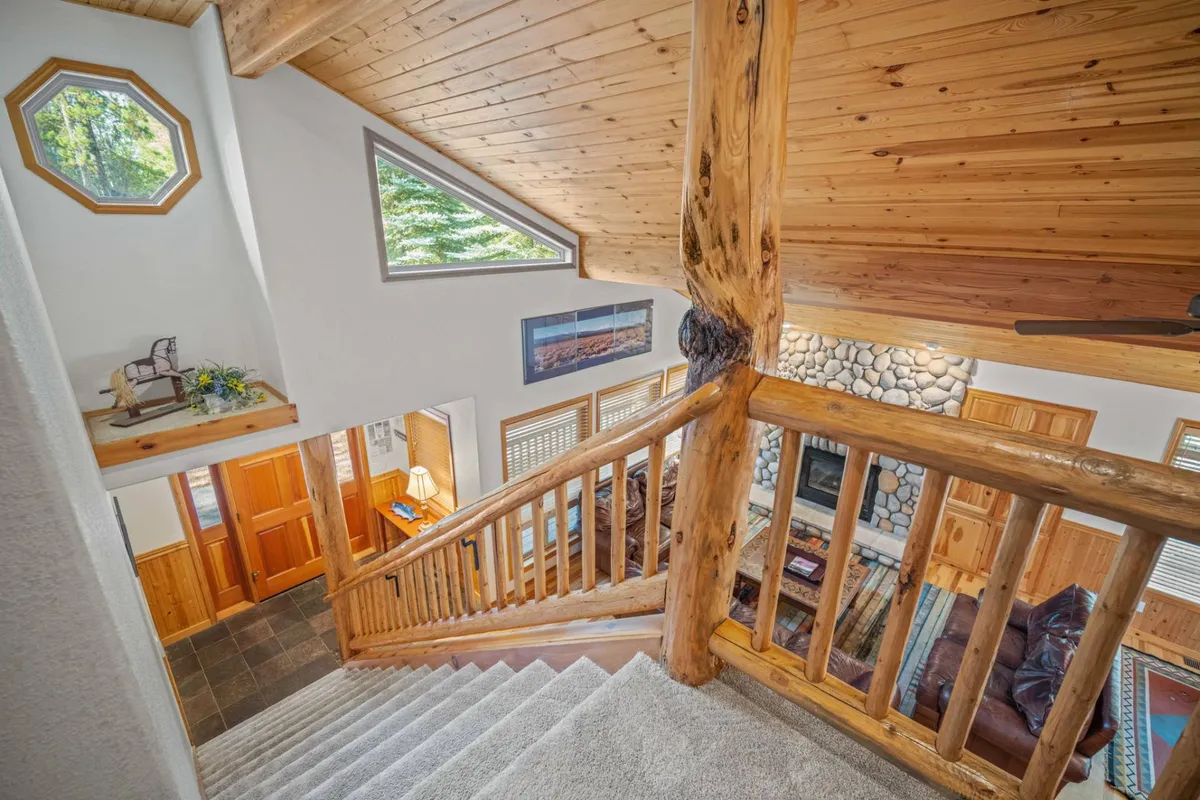
Group Gatherings: Unwind, Dine, and Reconnect
With five bedrooms—including dual king master suites—and three and a half bathrooms, Goldfinch #14 accommodates up to 12 guests with ease, making it ideal for reunions, retreats, or friends’ getaways. Share stories around the gas fireplace, gather for feasts at the window-lined dining table, or enjoy evenings under the stars in the private hot tub. The spacious deck, BBQ grill, and open-plan living make entertaining easy, while the quiet location ensures everyone can relax and recharge. Ample parking and the privacy of a single-family home combine with the perks of Sunriver’s resort-style amenities, offering comfort and convenience for your group.
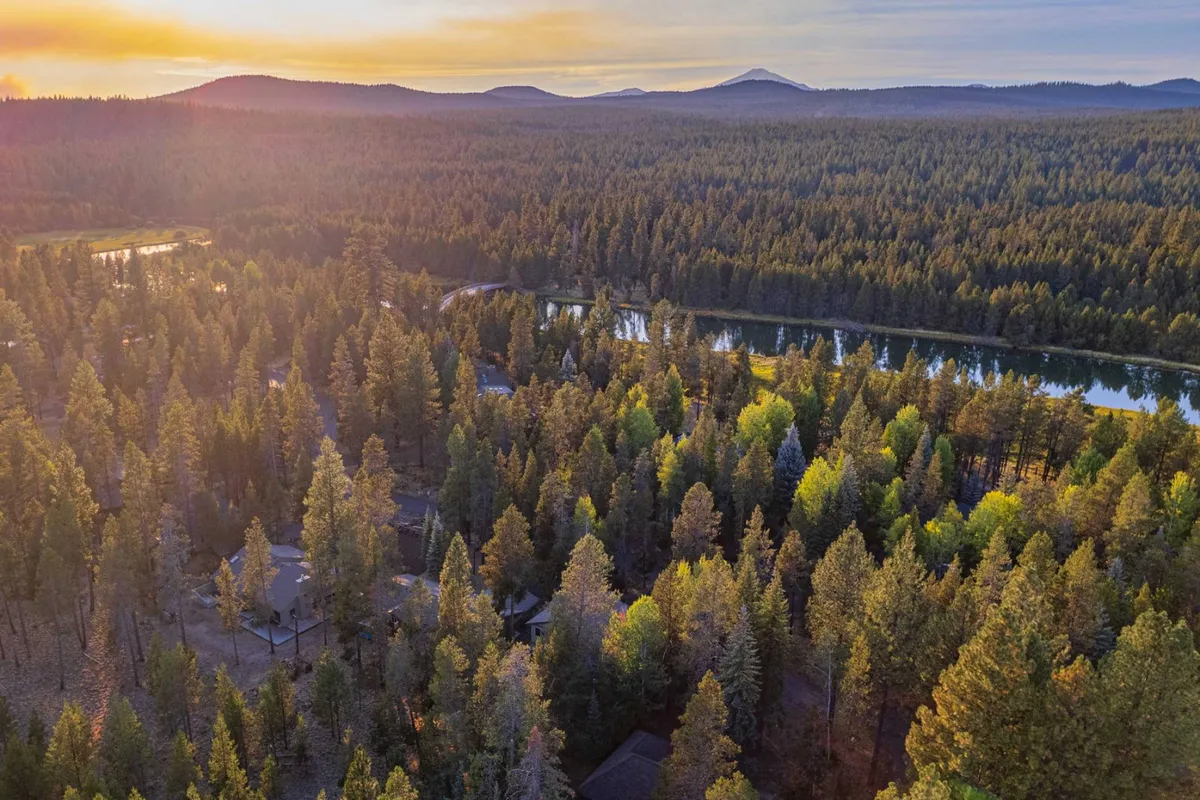
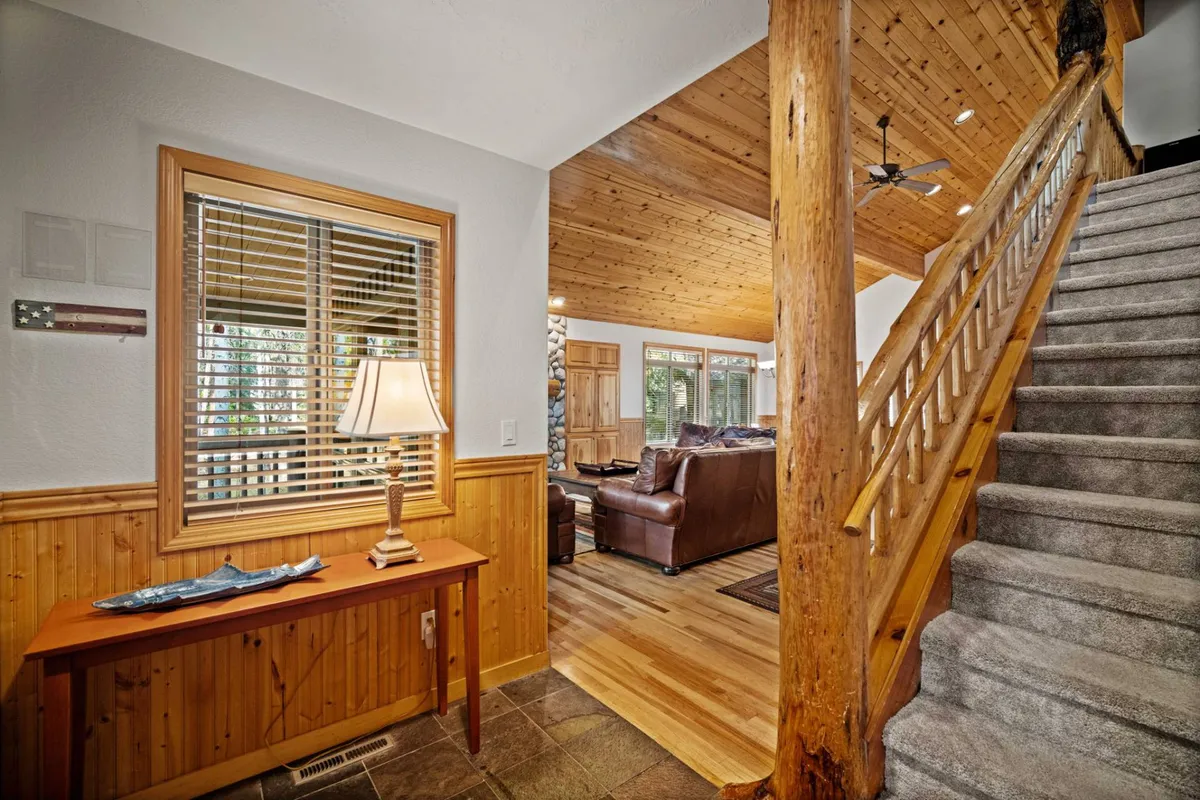
Pet-Friendly Sunriver: Adventures with Your Dog
Bring your furry companion along to explore Sunriver’s pet-friendly trails and wide-open spaces. Goldfinch #14 welcomes up to 2 well-behaved dogs (with a small fee and a few simple house rules), so you can enjoy walks through towering pines and riverside strolls together. The quiet streets and nearby forest paths offer plenty of sniff-worthy exploration, while the spacious home provides safe relaxation for your pet. Please remember: Dogs should never be left unattended in the house—even in a crate—and water access directly at Cardinal Landing Bridge is not permitted for safety.
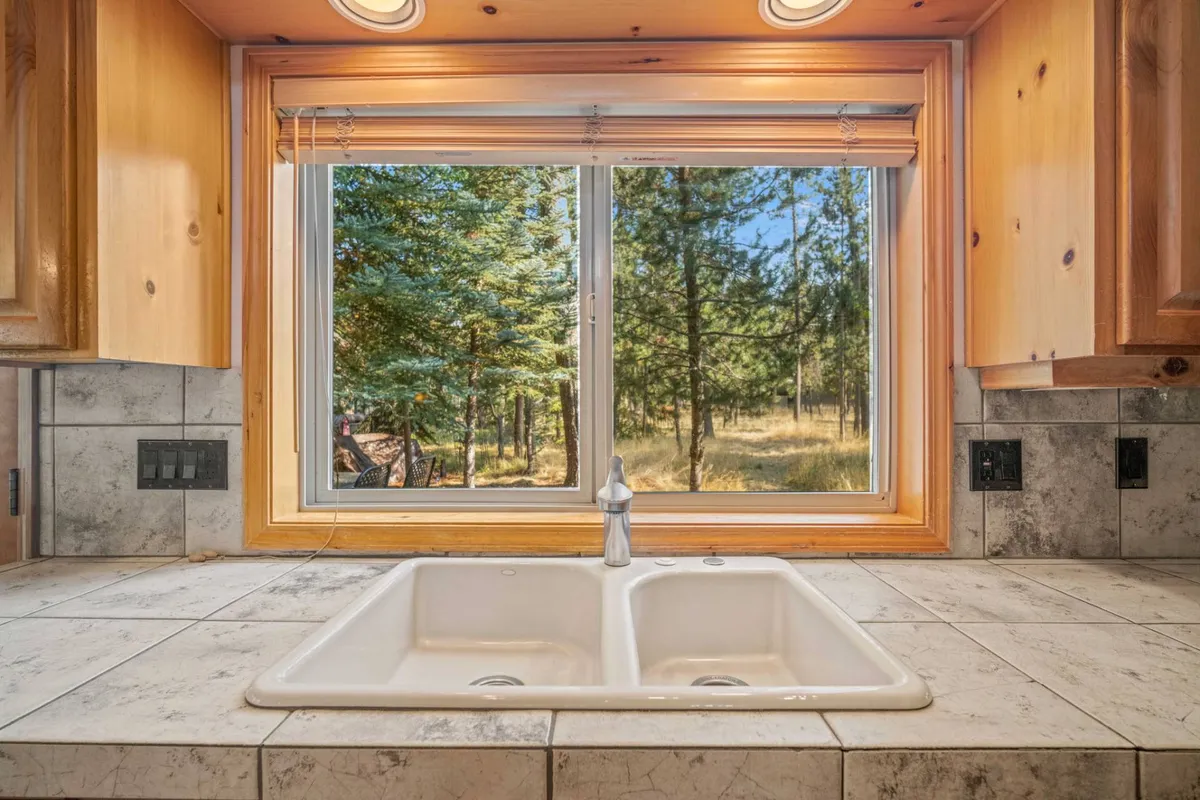
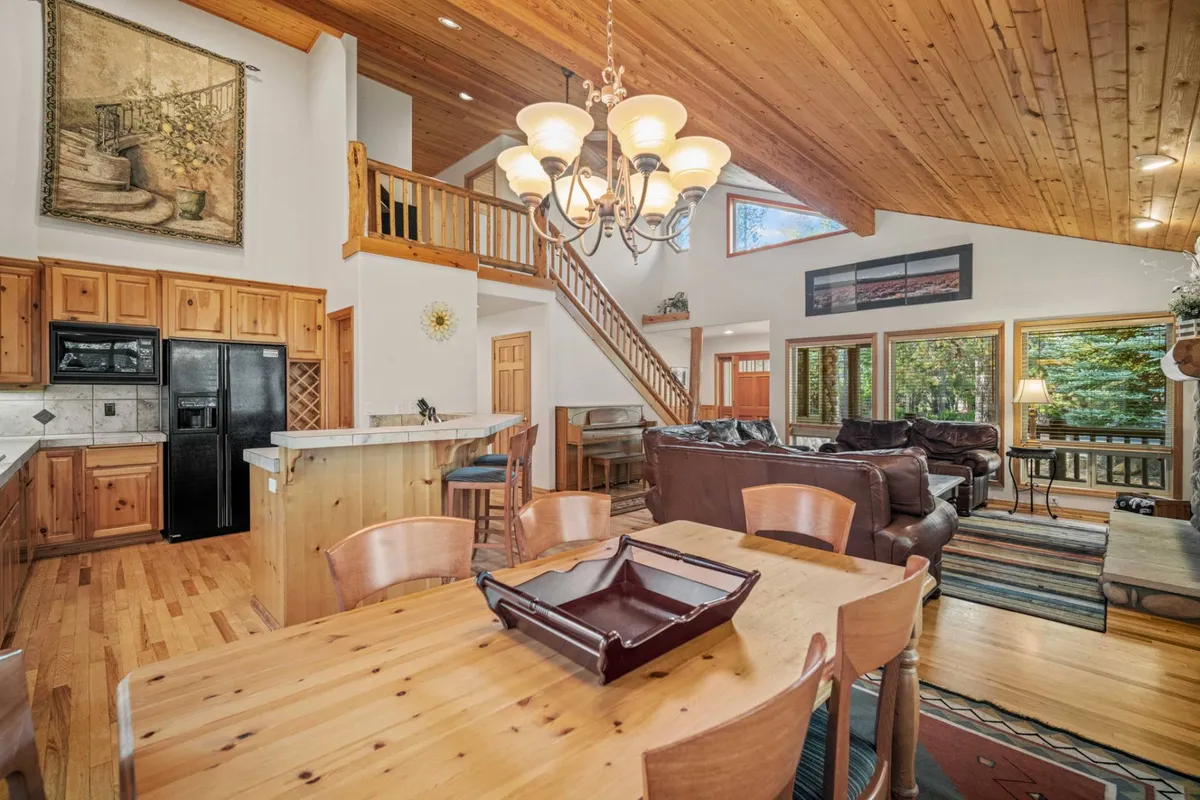
Seasonal Wonders: Summer Thrills & Winter Magic
Goldfinch #14 shines in every season—soak up summer sunshine with biking, hiking, golf, and SHARC’s outdoor fun, or embrace winter adventure with skiing at Mt. Bachelor, snowshoeing, and cozy nights by the fire. Don’t miss the Lava River Cave and Lava Butte Lookout (open seasonally), or a visit to the High Desert Museum. Whether you're planning a sun-filled family escape or a snowy retreat, your home offers both the serenity of a private getaway and the excitement of Sunriver’s unique attractions. Always check opening times for seasonal activities before your stay.
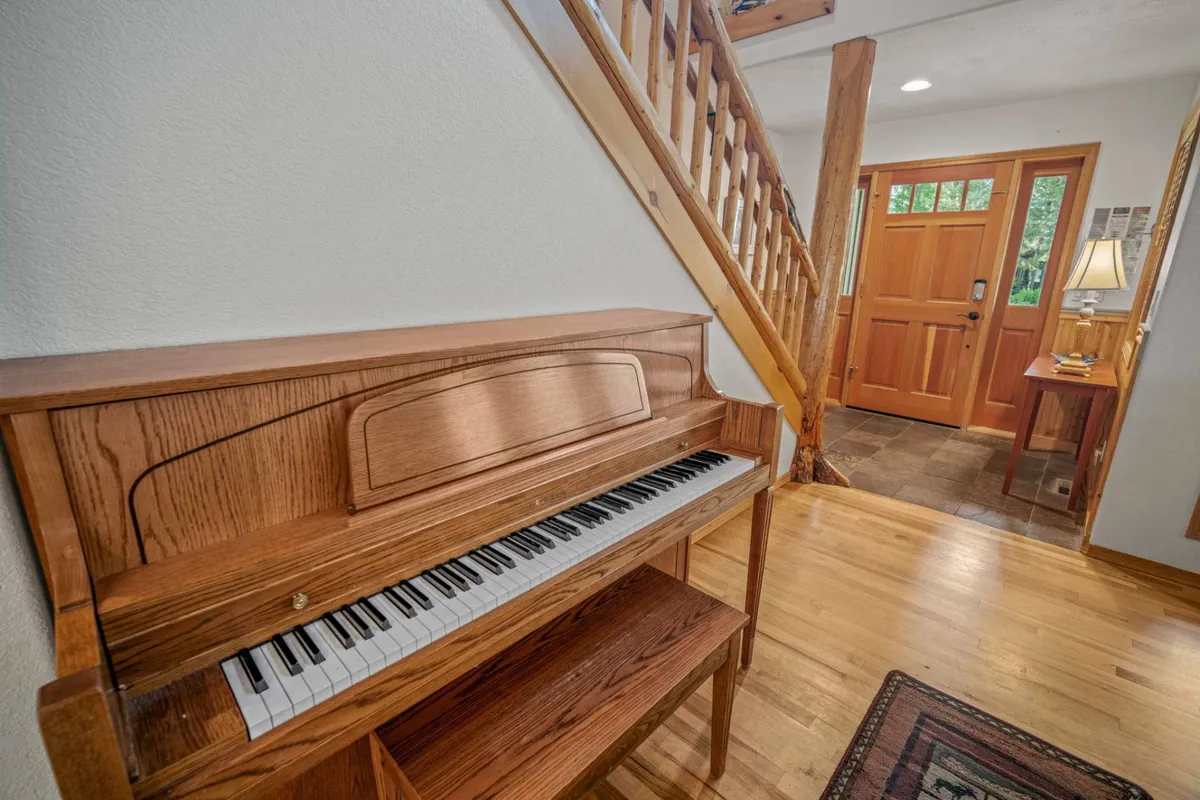
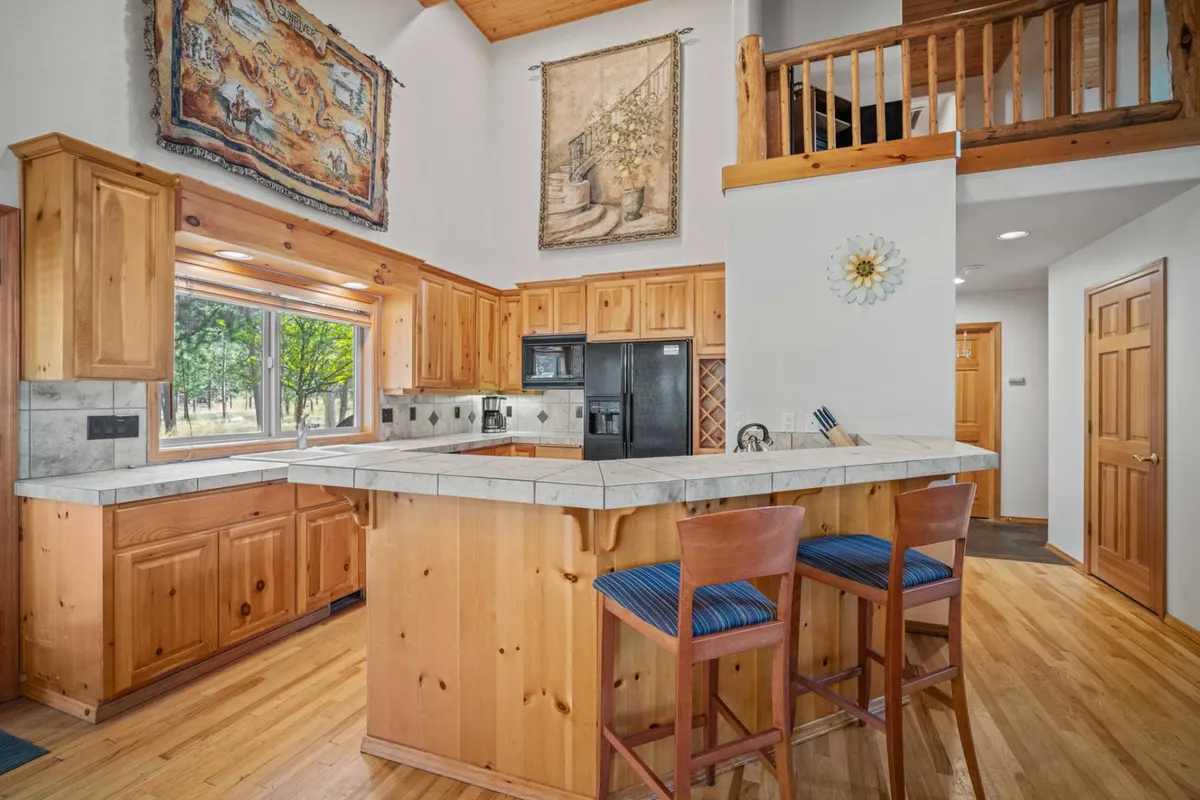
Explore Safely: Historic Land Use & Peace of Mind
As part of Sunriver’s unique history, Goldfinch #14 sits on land once used by Camp Abbott during World War II. While the risk of encountering historic munitions is extremely remote, we provide the 3Rs Safety Guide in the home for your awareness and peace of mind. Please review it upon arrival—your safety and comfort are our top priorities as you enjoy everything this remarkable region has to offer.
Property Amenities
Facilities & Security
Self Check-in/Check-out
Fire Extinguisher
Outdoor Space: Patio
Free Parking: Garage
Comfort & Lifestyle
Hair Dryer
High Chair
Library
Tennis Courts
Dishwasher
Toaster
Pool Table
Clothes Washing Machine
Clothes Dryer
Stove
BBQ Grill
Hot Tub
Cable TV
TV
Laundry Basics: Clothes Dryer, Clothes Washing Machine
Oven
Standard Essentials
Towels
Climate Control
Cooking Basics
Smoke alarm
Carbon Monoxide Detector
Bed Linens
High-Speed Internet
Shower/Bathtub
Cooking Space: Full Kitchen
Kitchen Basics: Basic Dishes & Silverware, Microwave/Convection Oven, Refrigerator
Ready to Book Your Stay?
Plan your next Sunriver escape at Goldfinch #14 and enjoy the perfect blend of space, comfort, and resort-style adventure—reserve your stay today!
Select Check-in Date
Cancellation Policy: Strict
Cancelation PolicyYou can cancel this Vacay and get a Full refund up to 60 days prior to arrival
Important Information
Check-in and Check-out Procedures
- Self check-in/check-out is available.
- [No specific check-in/check-out times or procedures provided in the source.]
Property Access
- Maximum occupancy: 12 guests.
- Please keep all vehicles parked in the driveway or guest garage.
- Water access for swimming, rafting, or boats is not permitted at the Cardinal Landing bridge. Please use the Marina access.
Policies and Rules
- No smoking allowed.
- Minimum age: 25 years.
- Children allowed.
- No events allowed.
- Good neighbor hours: 10 pm to 7 am. Please keep noise levels down during these times.
- This property includes a noise alert system to monitor noise levels. No electronic recording or video surveillance monitoring is used on the exterior or interior of the house.
- Maximum occupancy: 12 guests.
Fees and Payments
- PET FRIENDLY: Dogs only. $100 pet fee per dog, maximum of 2 dogs ($200).
- Dogs must be house-trained and not left unattended at any time, even if in a crate/kennel. Please clean up after your dog and inform management if there are any accidents. Failure to follow pet rules may result in cancellation of the booking with no refund.
Parking Information
- Free parking is available for up to 5 vehicles in the driveway and guest garage.
- Street parking is not permitted in Sunriver, including Goldfinch Lane.
Utilities and Amenities Access
- 12 SHARC passes for free access to the Sunriver Homeowners Aquatic & Recreation Center.
- Private hot tub.
- High-speed Wi-Fi with download speeds up to 1 gigabyte per second.
- Multiple bicycles for guest use (at your own risk). Additional bicycles are available for rent at The Village.
- Natural gas BBQ grill.
- Gas fireplace with remote control.
- Towels, bed linens, hair dryer, dishwasher, toaster, stove, oven, microwave/convection oven, refrigerator, cooking basics, basic dishes & silverware, clothes washing machine, clothes dryer, laundry basics, high chair, library, tennis courts, pool table, patio.
- Smoke alarm, carbon monoxide detector, fire extinguisher.
Safety and Emergency Information
- The property is located on land that may have been used as a mortar training range as part of Camp Abbott during World War II. Review the 3Rs Safety Guide found in the home regarding the remote possibility of unexploded ordnance in the area.
Regulatory and Permit Information
- County permit: DCCA732390
- Deschutes County Tax Certificate #77
- County tax number: 732390
- DCCA #732390